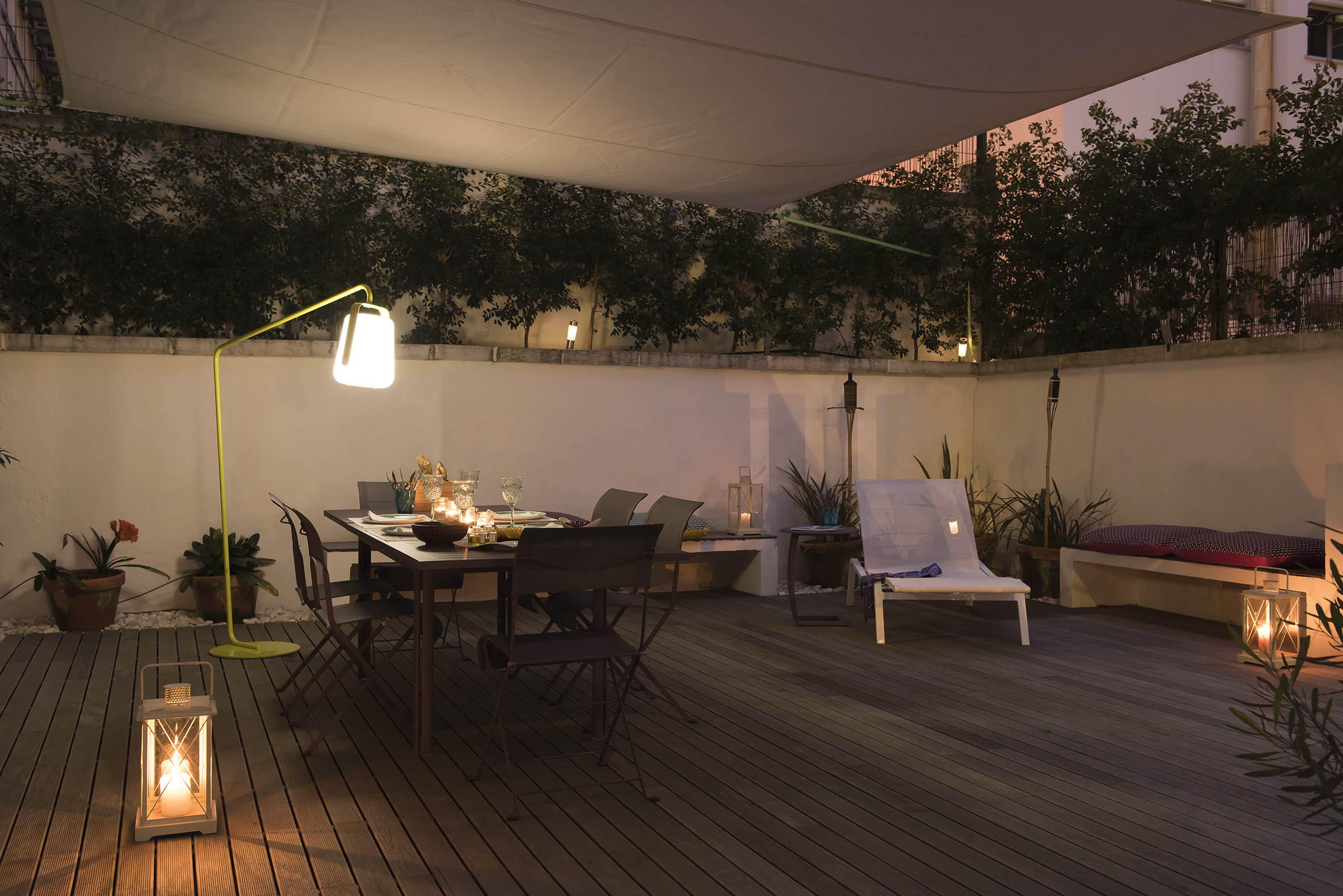CREATING ENVIRONMENTS
INTERIOR DECORATION
DESIGN OF ARTISTICS PIECES
REMODELING
Interior Decoration | Home Studio MADesign
INTRO
The theme choice for this interior design project had a very objective and concrete basis: My vision of Life.
“I’m very aesthetic by definition and naturally my home is an extension of that beauty and attention to detail. I believe it’s in these fine details that our individuality truly shines, setting us apart from the rest.”
Most of these pieces made the journey with me from my previous, considerably smaller home, measuring only 160m2. However, here in their new environment, they coexist in a unique way, each finding its designated reading space. Prioritizing functionality and a taste for minimalism, these elements play a vital role in preserving my mental balance. Many of the pieces that make up the decor are second-hand, some inherited from the old office (such as chairs and designer chairs) dating from the 50s. Others have been acquired from warehouses and underwent meticulous restoration. Some were rescued from my parents house, such as the dressing table in the master bathroom.
I love to combine contemporary elements with pieces from a different/ distant past. It’s from that combination that a new aesthetic balance emerge. A new aesthetic… My aesthetic. This is how I perceive decoration projects, with the primary goal being to ensure they consistently reflect the lifestyle of the inhabitants or those who share the space, rather than showcasing the decorators themselves.”
Home Studio MADesign is part of a building built in the 40s, originally conceived as an office and only transformed into a house-atelier in 2016. The process of renovating and remodeling this space involved reconverting about 11 rooms that previously made up the old office. Likewise, the outdoor area, an abandoned and neglected plot of land, also underwent the same rehabilitation challenge and today plays an essential and privileged role in the house area.
Despite being located below ground level, in a basement, the feeling of confinement is completely eliminated due to the 17 windows that flood the space with light. All of them generously sized. “Basements can stop being basements when we think of them as a different house, where light can enter in various ways.”
Home Studio MADesign has a spacious layout with two separate spaces: the INTIMATE ZONE, with areas for two bedrooms, two bathrooms and a dressing room: the OPEN-SPACE ZONE, where you’ll find the entrance area, the living and dining rooms, as well as the kitchen. All of them are connected, with no need for a door, except for the office, the guest toilet and the laundry room. On the lower floor, there are storage rooms, a gym, a bathroom and a machine room, with direct access to a secluded 100m2 patio/garden. In total, the house totals 450m2.
Interior Decoration Project by Marta Antao Design.
Architecture Interior Design Project by Architect Arq. Carlos Mota in collaboration with Marta Antao Design.
credits: Ana Paula Carvalho (photography)
URBANA MAGAZINE







